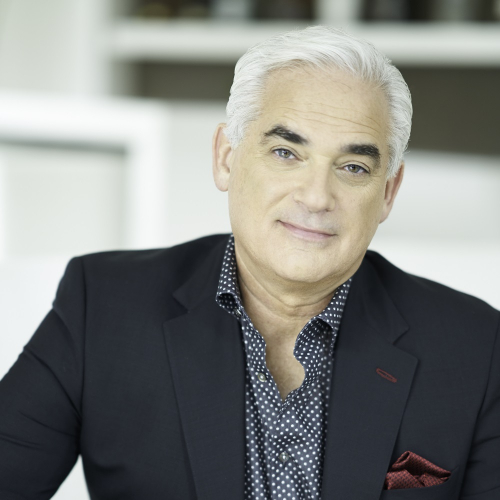Description
Presenting an exquisite custom-built residence designed by renowned architect Richard Wengle, situated on a premium lot with 108 feet of lush frontage. This distinguished home offers approximately 11,000 square feet of luxurious living space, meticulously crafted to embody elegance and sophistication.Upon entry, the grand foyer, adorned with marble, sets the tone for the interiors inspired by European elegance. The main floor features quarter sawn hardwood floors throughout and multiple fireplaces in the principal rooms. The chefs dream kitchen is equipped with high-end built-in appliances, providing a seamless blend of form and function. The residence includes a magnificent two-story office complete with a wet bar and a two-way fireplace, overlooking the family room.The home comprises four generously-sized bedrooms, including a primary suite with oversized his and hers walk-in closets and a luxurious 7-piece ensuite. The balcony offers picturesque views of the beautifully landscaped backyard oasis.The lower level is designed for ultimate recreation and entertainment, featuring a walk-up, a full wet bar, a home theater, a nanny suite, and a full catering room.The outdoor space is nothing short of spectacular, boasting a swimming pool, hot tub, cabana, outdoor kitchen, and multiple waterfall features, creating a serene and opulent retreat.


